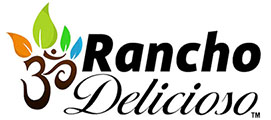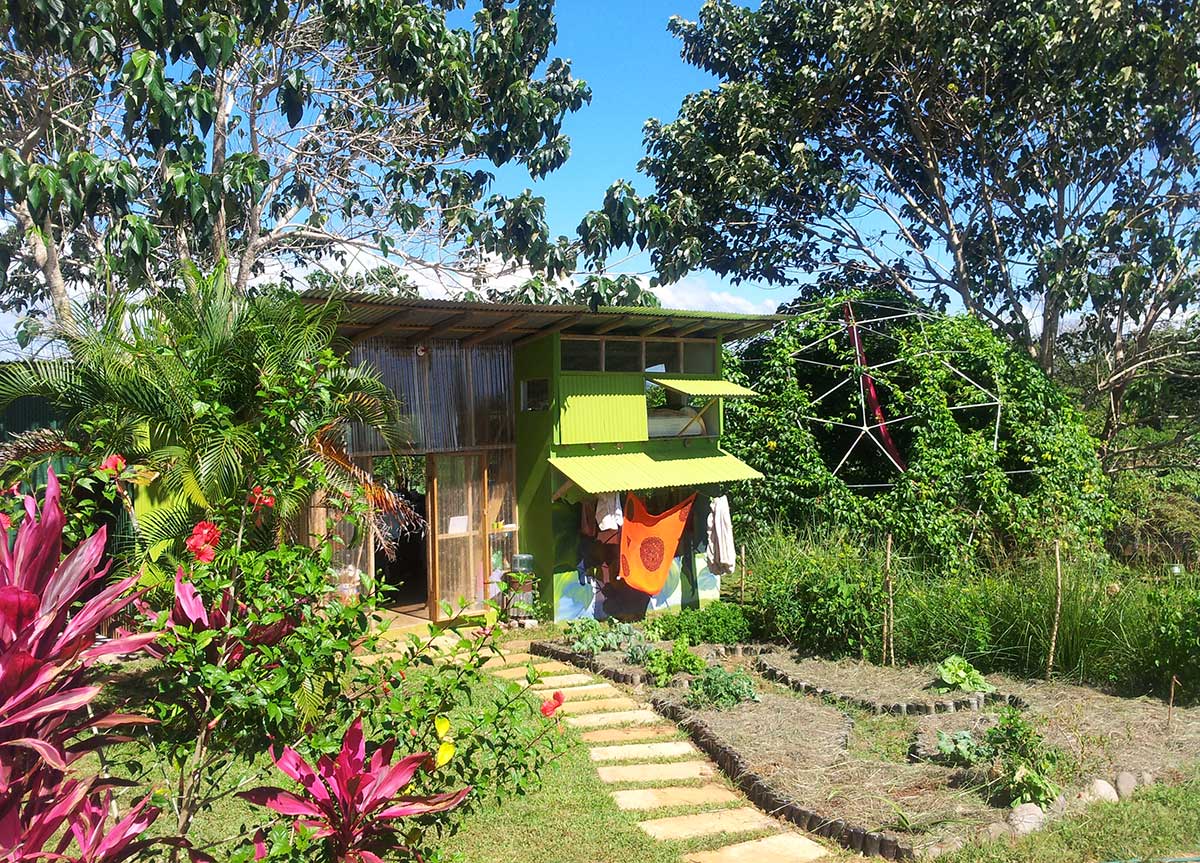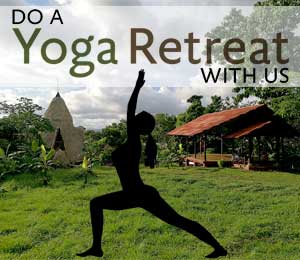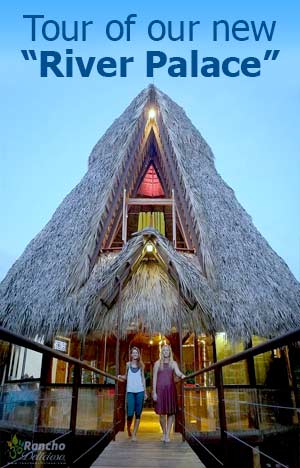Volunteer House
The volunteer house has two wings, featuring:
-
– Two sleeping lofts, and two single bed/sofas, so a total of 6 people can sleep here.
– Two toilets
– Two showers
– Each wing has its own kitchen, so meals can be prepared in one, while volunteers work in the other kitchen on projects such as preparing food for the organic market, art projets, work on the internet, etc.
Video Walkthrough
Design Concept
The first part of our volunteer house was made primarily out of recycled materials from years of construction projects at Anamaya Resort. This includes left over concrete blocks, bags of cement, teak posts, flooring, glass used in the windows, and more.
This eco house was designed by Geoff McCabe, and has many innovative features that work well in the tropics:
-
1. Transparent Siding – the house has many walls, doors, and windows made out of an inexpensive, corrugated transparent roof panels. This lets in a ton of light and makes the space feel much larger than it is.
2. Folding Window Panels – there are several windows that fold out vertically, and can be opened up for climate control, or closed at night or during buggy times.
3. Roof Angle – the house’s roof is angled away from the sun, which helps keep it cooler. The downside of this is that if we wanted to add solar panels, they wouldn’t naturally angle the right way, but because of shade trees that would block the light.
Volunteer House Extension
The second part of the volunteer house, with the larger kitchen and workspace, was designed by two Rancho Delicioso volunteers in early 2014, Divina Balazo and Wineva Joy, who are from Las Vegas. These two architecture and design students used Google’s free SketchUp software to create a 3D model, and the structure was then built over a two month period.A very open design, it has its own bathroom and shower. It also has a sleeping loft with two beds. It can fit two large tables inside, and has bigger countertops and sink. While the older volunteer house space is generally used for cooking for the guests, this new space is more for cleaning, bundling, and preparing veggies and other goodies from the garden, so they can be sold at the organic market, taken to Anamaya, or used for our “Farm to Table” dinners.
The east side of the room is completely open to the elements, but has a large metal trellis grid with passionfruit vines growing on it. When mature, they will provide us fruit and shade from the morning sun, plus a bit of a wind break. The trellis also contains a space for a convenient container-based herb garden.































